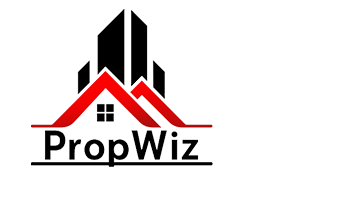
Town-Planning & Zoning 101: Potchefstroom & Pretoria
Thursday, September 4, 2025

Thinking about buying a vacant stand, adding a second dwelling, or developing apartments? In South Africa, land-use rights are determined by municipal town-planning schemes. If your sights are set on Potchefstroom (JB Marks) or Pretoria (Tshwane), here’s a practical guide to help you navigate the process without costly missteps.
1. Start with the paperwork: zoning, title, and constraints
Every erf carries a base zoning, such as Residential 1. That zoning dictates what you can build (use), how big (coverage/FAR), how high (storeys), and where (building lines). Your title deed may include additional restrictions that still apply, while servitudes and services can further limit development.
Why this matters: You may want to build flats, but if your erf is zoned Residential 1 on a quiet street with limited sewer capacity, the scheme will restrict intensity or require costly upgrades.
2. Understand the residential categories (R1-R4)
-
Residential 1: Single-family dwelling house. Outbuildings are allowed; a second dwelling or flatlet is often possible but may require consent and parking. Communes and businesses are not automatically permitted.
-
Residential 2: Group housing or cluster developments with shared access and internal management by a body corporate or HOA.
-
Residential 3: Townhouses or low-rise flats at medium densities, usually near campuses, activity streets, or neighbourhood nodes. Parking and service capacity are key considerations.
-
Residential 4: Higher-density, multi-storey apartments, typically located on major routes or in nodes with public transport and service capacity.
Key point: Each municipality sets specific parameters for coverage, height, FAR, and parking. Always check the scheme directly rather than relying on rules of thumb.
3. Consent Use vs Rezoning - choosing the right path
If your plan fits within the spirit of the existing zoning, a Consent Use (sometimes called Written or Special Consent) is the quickest way to unlock extra rights. Examples include a small guest house, medical consulting rooms, or a second dwelling. Conditions usually cover parking, traffic, operating hours, signage, and limits on rooms or units.
If you need a more intense or entirely different zoning - for example, moving from Residential 1 to Residential 3 or Business - then Rezoning is required. This involves a full planning application, services confirmation, public participation, departmental circulation, and a Council decision. Timelines are longer, and bulk contributions may apply where development places greater demand on infrastructure.
4. The approval sequence
Even once your land-use rights align, several steps remain before building can begin:
-
Site Development Plan (SDP): Required for multi-unit or higher-intensity projects. It shows access, circulation, parking, refuse, fire access, landscaping, and engineering tie-ins.
-
Specialist reports: Depending on the project or site, these may include traffic, storm-water, geotechnical, or heritage studies.
-
Building plans: Must comply with SANS 10400 and be approved by Building Control.
-
Wayleaves and servitudes: Needed where municipal or utility infrastructure is affected.
-
Inspections and Occupation Certificate: Municipal sign-off is required before lawful occupation.
5. Timeframes and cost drivers
-
Consent Use: Typically three to six months, with lighter studies and standard conditions.
-
Rezoning: Six to eighteen months or more, depending on objections, services, and complexity.
Cost drivers include application fees, plan scrutiny, professional consultants, and services contributions where demand on networks increases. The site context is crucial: a corner stand on a serviced spine is easier to intensify than a cul-de-sac on limited capacity.
6. Local focus: Potchefstroom & Pretoria
-
Potchefstroom (JB Marks): Governed by the Tlokwe Town Planning Scheme 2015, with amendments ongoing. Residential 1 is for single-family dwellings, with extra uses like flatlets or guest rooms controlled through consent and parking requirements. Student accommodation is usually concentrated in higher-density zones or regulated areas near NWU.
-
Pretoria (Tshwane): Governed by the Tshwane Town-Planning Scheme 2008 (as revised). Residential 1 is reserved for single-family homes. Communes or business uses need proper approvals, while higher-density residential is directed to major routes and public transport nodes.
7. Should you upzone or densify?
Ask three key questions:
-
Market: Is there demand for the format you propose - townhouses, flats, or mixed-use?
-
Capacity: Do existing services and access routes support the increase?
-
Fit: Does the municipality’s spatial logic (nodes, corridors, buffers) support your idea?
When all three align, your chances of approval - and project viability - are much higher.
How PropWiz can help
At PropWiz, we pull your zoning and title deed, highlight the best route (consent or rezoning), and map out the approval process. We also connect you with trusted planners and engineers in Potchefstroom and Pretoria, so you can move forward with clarity and confidence.
Property Sales | Property Rentals | Commercial Property | Property Development | Pretoria Real Estate Market | Potchefstroom Real Estate Market | PPRA Registered
At PropWiz, the genius isn't just in our name - it's in everything we do.
PropWiz is a proud PPRA-registered real estate agency in South Africa, ensuring ethical and professional service.
